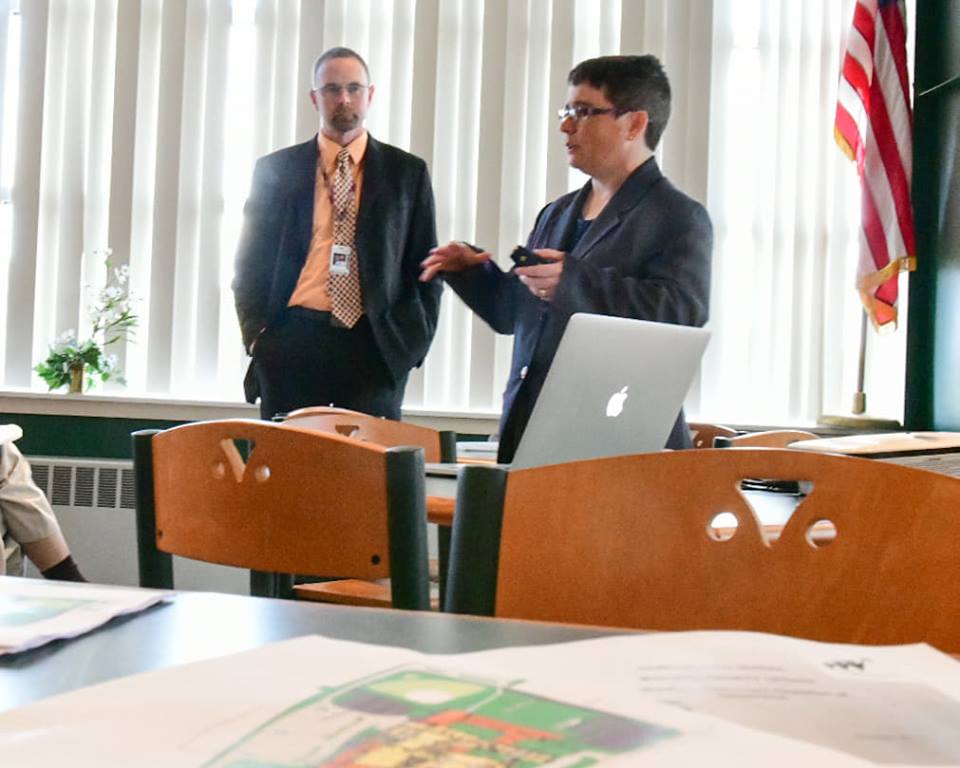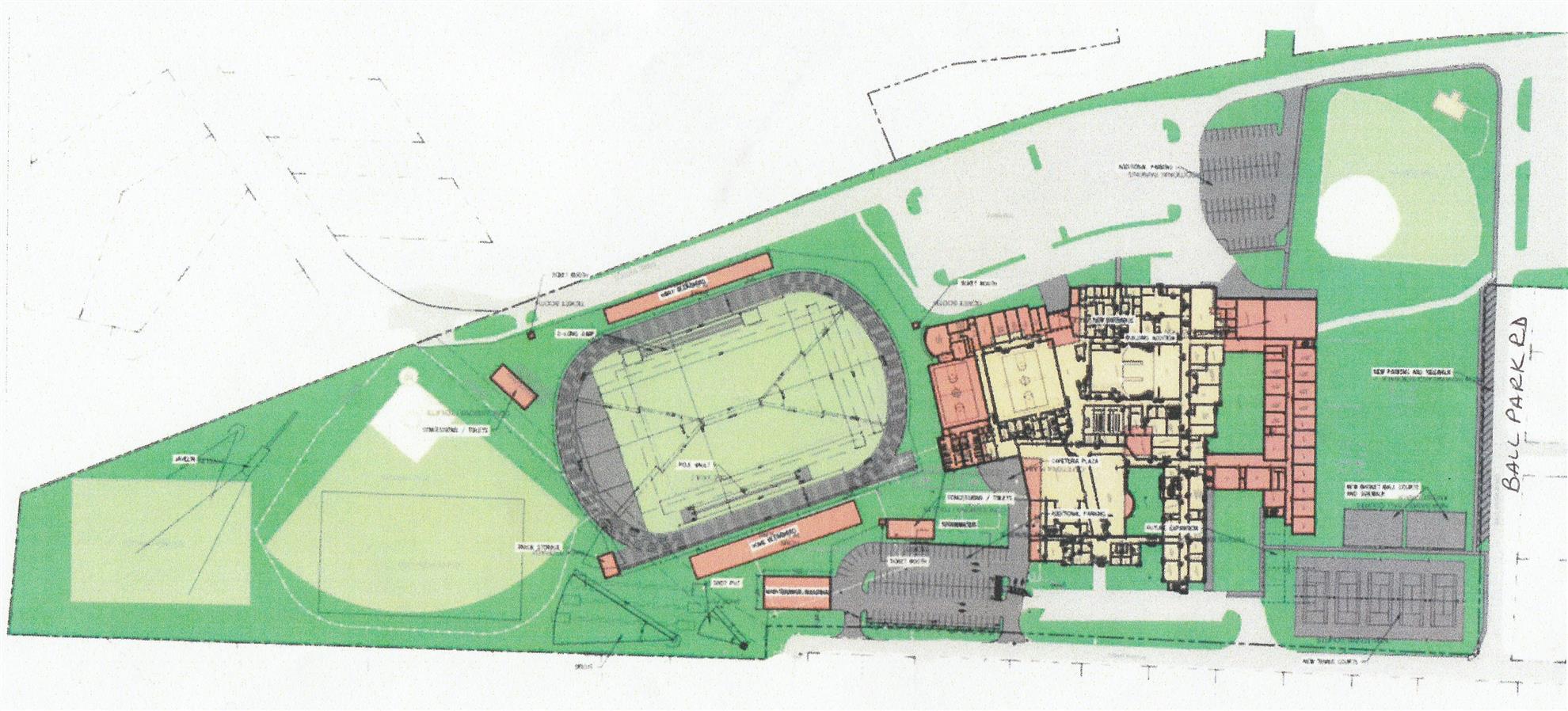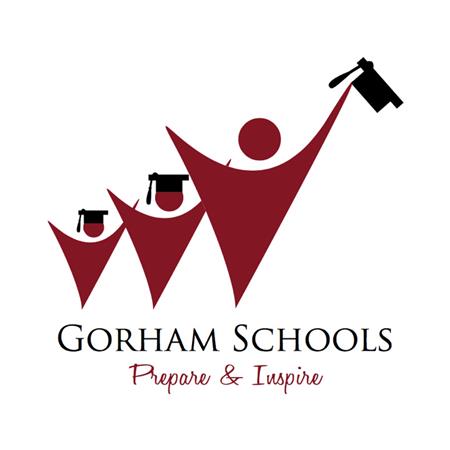Gorham High School is currently planning a building project to expand the high school to meet current and projected needs. Gorham Superintendent of Schools Heather Perry and Assistant Superintendent Dr Chris Record were guests at our meeting of October 30, 2018.
Heather first shared some quick facts about the high school which sits on 23 acres near the center of town. The original building was constructed in 1958, with additions completed in 1964, 1970, 1980 and 1992. With the 1992 additions, the school was built to accommodate 750 students, but the school now serves a little over 860 students.

Dr Chris Record (L) listens to Supt Heather Perry
The classroom size is between 517-700 square feet compared to current standard of 800 square feet. The cafeteria is also well undersized - kids stand, sit on the floor or eat in the hallway because there is not enough room to sit. There are safety concerns due to the location of admin offices in relation to the parking lot, and energy consumption relative to its size is well more than double the newer Middle and Great Falls schools.
Gorham has become an attractive community for families and the school population continues to grow. Conservative estimates indicate the school population will grow over 17% in the next 10 years. However, if the current trend does not slow, the school population could grow over 32% in that same time frame. This would mean somewhere between 944 and 1032 students in grades 9-12.
Heather went on to explain that they have been studying the need since 2009 when an exploratory committee was first established. Over the years, various committees were established to study different issues, enrollment projections were updated, and a feasibility study was completed. In Fall 2017, Harriman Architects was hired.

The building committee wants the proposal to benefit the students as well as the community as a whole. The primary focus is on the building, adding more classroom space and creating an auxiliary gym. This includes adding space outside of the current gym footprint to allow for community access to the gym when students are not present and security upgrades. They are also looking at how to expand parking and possibly add a synthetic surface to the large field to allow for more public use. The intent is to “future proof” the building and prepare for the education of the future.
The school is now working with Harriman to finalize conceptual designs plans with a target of bringing it to referendum in November 2019. The design is being finetuned so they can have a cost estimate by the end of November and launch community conversations that will continue through the spring. The prospects of securing any state funding for this project are next to zero as the as GHS is near the bottom of the priority list.

